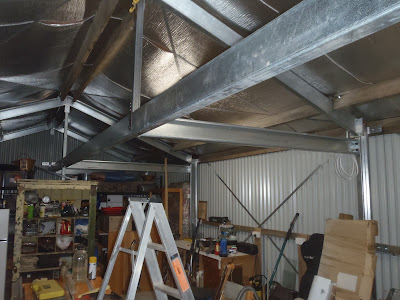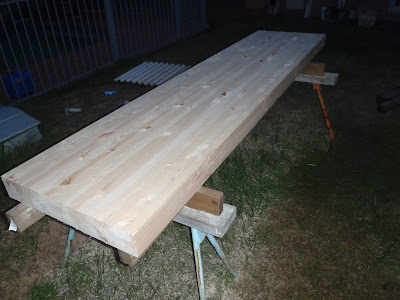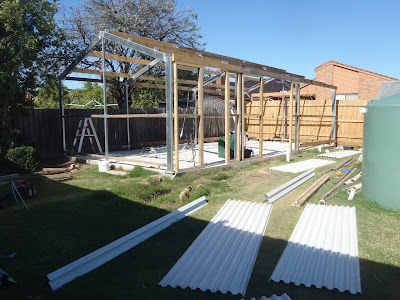Sorted a lot of the interior stuff and have begun to connect up the steel structure inside the shed. Managed to connect the long beam at the weekend and can now measure the remaining spans before ordering the last lot of steel. I'm aiming to have it all purchased so it can be installed over the holidays.
Tuesday, 13 November 2012
Thursday, 27 September 2012
Inside work begins
Started on my new workbench and also began to section off the storage area. Poured some concrete and added the vertical strut for the mezzanine construction. Bits and pieces to do before we see anything significant happening, but that's always the way. It's easier now I can find my tools and have a bench with a vice. Things just happen a bit quicker.
Wednesday, 19 September 2012
Passed the inspection.
Rang the surveyor on Monday and organised the visit by the inspector. He checked out the building on Tuesday and when I spoke to them on Wednesday everything was fine and will be sent off to Brimbank council etc in the near future. Now I can begin building the sections they don't know about, ie. internal walls and the mezzanine floor. Fantastic, can even begin some of the backyard work.
Saturday, 15 September 2012
Finished at last
309 days after having the concrete slab poured, the shed is finally complete. Not almost complete,but fully. Not another bolt, screw, fiddly little crap stuff etc. the whole thing is done. I fitted the two door handles today, touched up the paint work that was scratched and made a few minute adjustments. I will ring the surveyor on Monday and organise the final inspection. Once this has been approved I can move on to the next stage which will be to organise the inside with shelving for my tools, add the vices to my new woodworking bench and generally find a home for everything. I also have to formalise my plans for the mezzanine floor and after that the wall between the storage area and the workshop can be built.
Sunday, 9 September 2012
Doors are now complete
Spent the day finishing off the double doors. Managed to attach them with some assistance and adjusted them carefully so they aligned properly. The attention to detail as I constructed the doors paid off handsomely once they were ready to be attached to the frames. The locks are the final job and I hope to complete those during the week. It's almost finished and ready for final inspection.
Sunday, 12 August 2012
First door is on!
After a lot of fiddling with plans and adjusting the doors as I progressed I've finally got the first one finished and hanging nicely. Looks good and once the painting is completed I will instal the locking mechanism. It's time to start the double doors.
Saturday, 21 July 2012
Hanging the doors.
Picked up the door frames on Friday evening and worked on the preparation of the door trims today. Finally worked my way through the necessary cutting and measuring of the those and once finished they really add a completed look. Once they were installed I did a quick fit of the doors. The single door is a bit tight and will need some attention tomorrow before I can fit that, however once Cal returned from training I used him and we fitted the double doors. They'll need some final adjustment as well tomorrow but once that's done I can add the spandek cladding and install the locks etc. It's nearly all done!
Thursday, 12 July 2012
The power is on!
Bomber and the boys (Jarred and Adam) arrived at 7.45 as planned. A quick discussion of the plan and then they got into it. Finished at 1.00pm. Took a while installing the conduit, switches and lights but once it was done...sensational. Made provision along the way for a sensor light and lights under the mezzanine floor once its built. A great job, now for the doors.
Tuesday, 10 July 2012
Preparing for the electrician and installation of doors
A few things are happening behind the scenes in preparation for the electrician on Thursday. I bought the new lights and mounted the single ones this morning before turning to the placement of power points and light switches. I also cut the battens for the power points so I can work with the electricians as they instal the switches. Spoke to Cal about collecting the door frames from Mick and expect to have them available tomorrow. Inside, I've been preparing the bits and pieces I need once the shed has been completed. Made the top of my new workbench, planed it flat and have worked out the placement of the vices I'm going to use. Researched the placement of "dog holes" and will complete the bench as soon as possible.
Saturday, 23 June 2012
Organise the inside
While I'm waiting for the doors to be made I've started to organise the inside. A bit of work because I need new benches and storage. Making these from scratch all at a height of 900mm. Most will have castors to assist with mobility and rearrangement etc. and I'll add as many drawers as I can to keep things dust free and organised. The bench I'm making is really just a frame to enclose four old drawer sets I salvaged from teachers desks we were throwing out at school. Have a couple more I'll bring home during the holidays so I can complete another trolley at 900mm. This will double as an outfeed table for the saw bench and thicknesser. Once these are done the old stuff gets demolished.
Saturday, 2 June 2012
Spouting complete
Today I connected the downpipes and diverted all water into the tank. As simple as a string line, a few brackets and 90mm storm water pipe. Only took an hour or so and we are only one step away from the final inspection. Last job is to complete the doors. See Mick Chandler this week with a plan and I should be complete by the start of July school holidays.
Monday, 23 April 2012
Waterproof at last
Ordered the flashings as expected and they were installed along with the gable capping. While this was done I moved more of the "under pergola" stuff up into the shed to create more space for us. Shopping for shelving on Saturday afternoon meant we had a little project first thing Sunday morning. Shelving went together quickly and Mich had emptied the bedroom and study with about 2 hours work. The place is starting to take shape.
Sunday, 15 April 2012
Moving day
The shed is almost waterproof. Flashings to be added as well as gable ends but I decided to begin to shift back into the new dwelling while I still had a couple of holidays remaining. This time 12 months ago I took a couple of weeks leave and began to dig trenches and get this massive job started. It's good to move from the pergola to the shed. Measured the flashings today and will order them tomorrow.
Thursday, 12 April 2012
The roof is on!
After a second day of work on the roof, it's done. Cal and Lach were very diligent and kept at it for about 5 hours again today. Finally the sheets are on and I only have the ridge capping and door trims to complete. I'll order those and be ready to instal them after Anzac Day. I can begin to unclog the pergola area first, Mich will be happy!
Wednesday, 11 April 2012
Half the roof is on!
The Running season has finished and Cal and Lach put half the roof on the shed today. I assisted where I could but the young blokes dominated. All of the planning and cutting before hand ensured that it all went together smoothly. Cal led the way and with his experience and a couple of able "helpers" it progressed smoothly. We will work on the second half tomorrow. It looks great!
Wednesday, 7 March 2012
The spouting is on!
After a period of planning for the roof, which included buying the insulation and measuring the sheets of iron that I already had, I was ready to begin. Unfortunately, I did my back and have been incapacitated for 2 weeks. This was an unplanned delay so I thought it was best to employ Mick the plumber to fix the spouting. It's now done, looks good and runs downhill. How good is that. He's not pretty, but he's a great bloke!
Friday, 3 February 2012
Trimming the roof
Before I could proceed with the roof it needed to be levelled and have spring steel stretched across diagonals to ensure it was structurally viable. Completed this tonight and now have to order gutters, insulation as well as organise the roofing so its pre-cut and ready for installation.
Friday, 20 January 2012
Finishing the walls
Today's aim was to finish off the walls.To begin, I installed two sections of "c section" steel which will eventually support the mezzanine floor at each gable end. A bit fiddly, but I was careful enough and it went together without a hitch. I then marked the final sheets, cut the taper at the gable and reassembled the whole lot. Finally, I installed the small sections of sheeting around the door frames and this part of the project is pretty much complete. The next step is to instal the down pipes and insulation prior to the corrugated iron roofing. I have a bit of work to do before I get to that stage.
Thursday, 19 January 2012
The end walls today
Kept at it today after a slow start. Needed to speak to people regarding windows, insulation and had to see Mick regarding another couple of lengths of steel. Once I got back to the job I finished the first end and moved onto the final end of the shed. Not quite finished but in a pretty good spot to finish off all the cladding tomorrow. It's looking good and all the walls are nice and straight which is just the way I hoped it would be.
Wednesday, 18 January 2012
The remaining walls
After a day off due to hot weather I resumed today. Cal and Lach were busy, so I was on my own. It was all a bit slow for the first couple of sheets until I worked out how to manage on my own but after a bit of pactice and a few swear words I made pretty good progress. Finished the easy wall with doorways and no cutting required and finished the day with the first of the gable ends. I'll continue tomorrow but I also need to visit the window manufacturer and also Mick the engineer for a bit of advice along the way. Hope to be finished the sheets before we go away on Monday.
Tuesday, 17 January 2012
Fixing the sheets
Preliminaries out of the way, it was time for the sheets. Lach and Cal offered to help and we were ready to go. The forecast was for a windy and hot day, not perfect but we made a start. Tight work for Lach, who skinnied his way along the fence fixing and squaring the sheets while Cal who was straddling the fence kept the sheets plumb and level. I measured and cut and assisted where I could, hot slow work but it came along alright. Cameron and Indi surveyed the work late in the afternoon. One wall complete and another windy hot day forecast for today. We will consider our options before we go too much further. Might be prudent to add a few sheets and head for the pool for the remainder of the day.
Subscribe to:
Posts (Atom)


















































